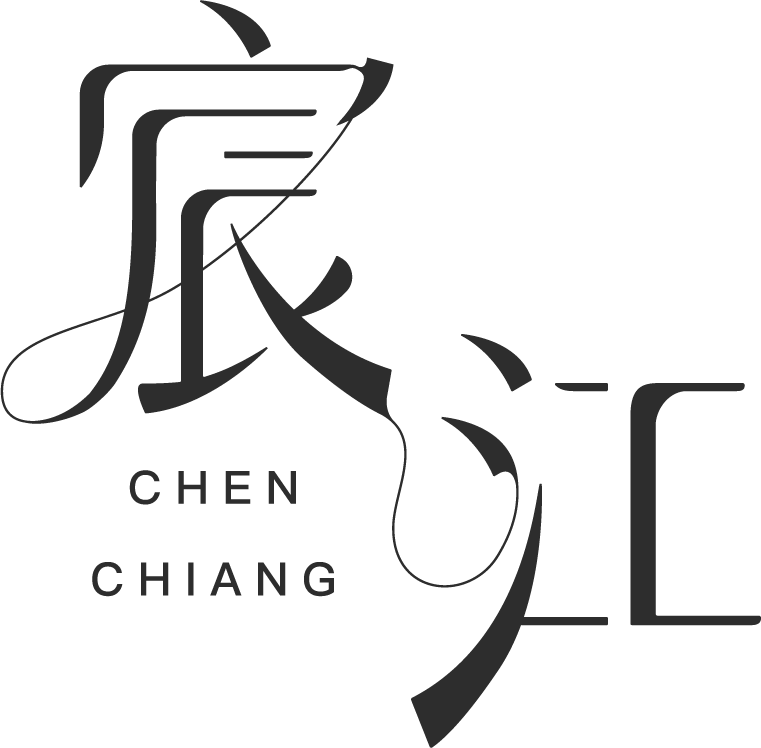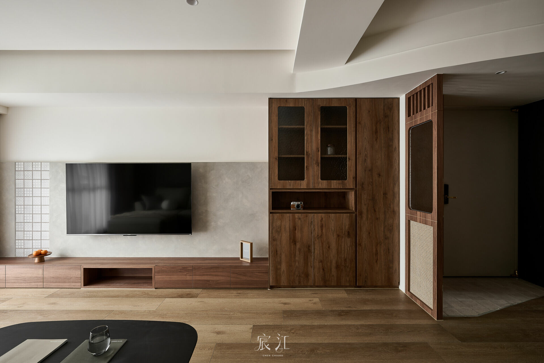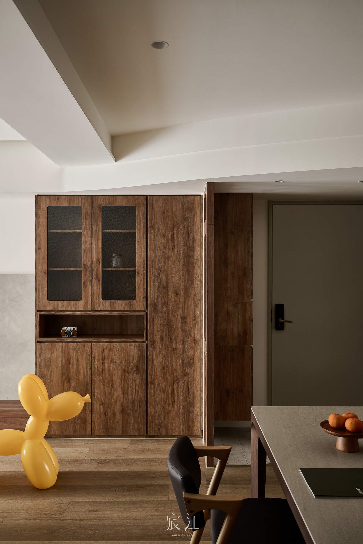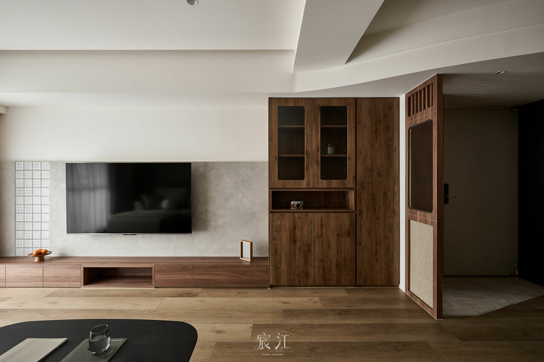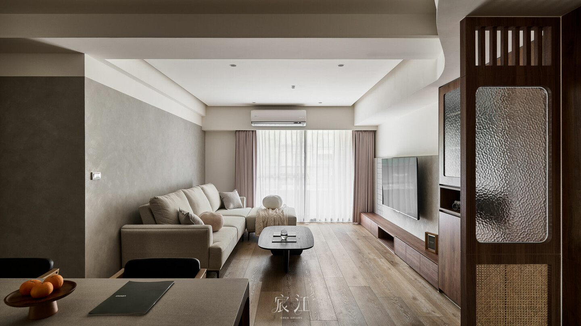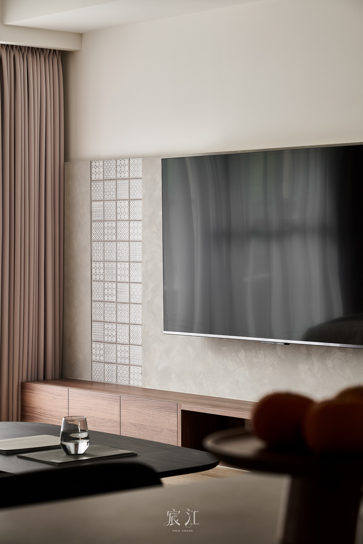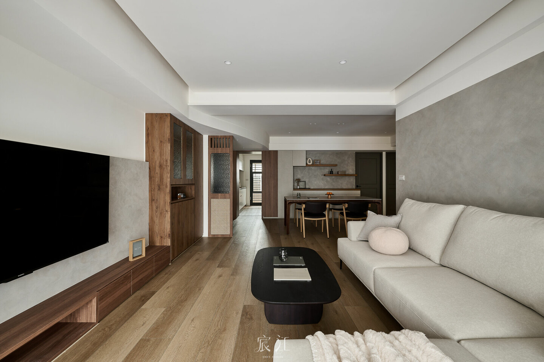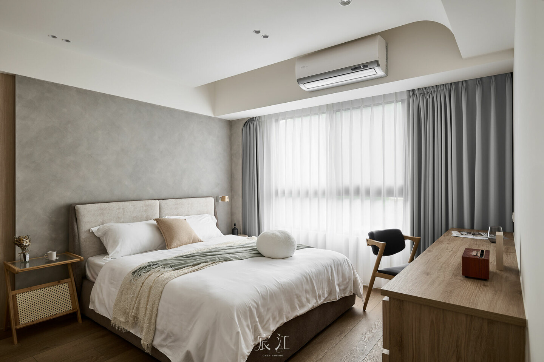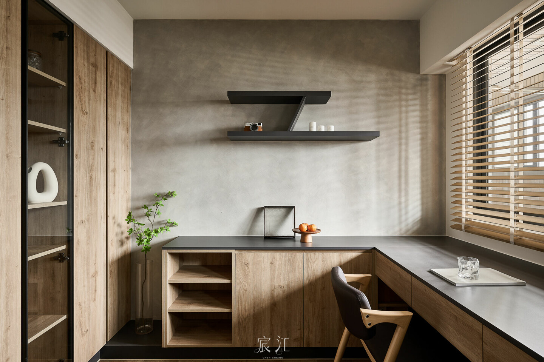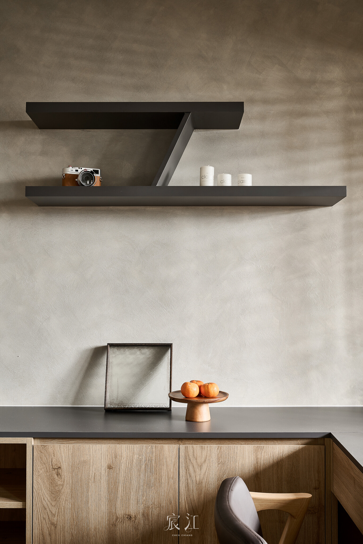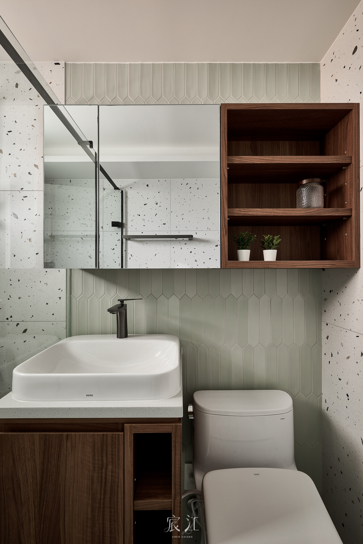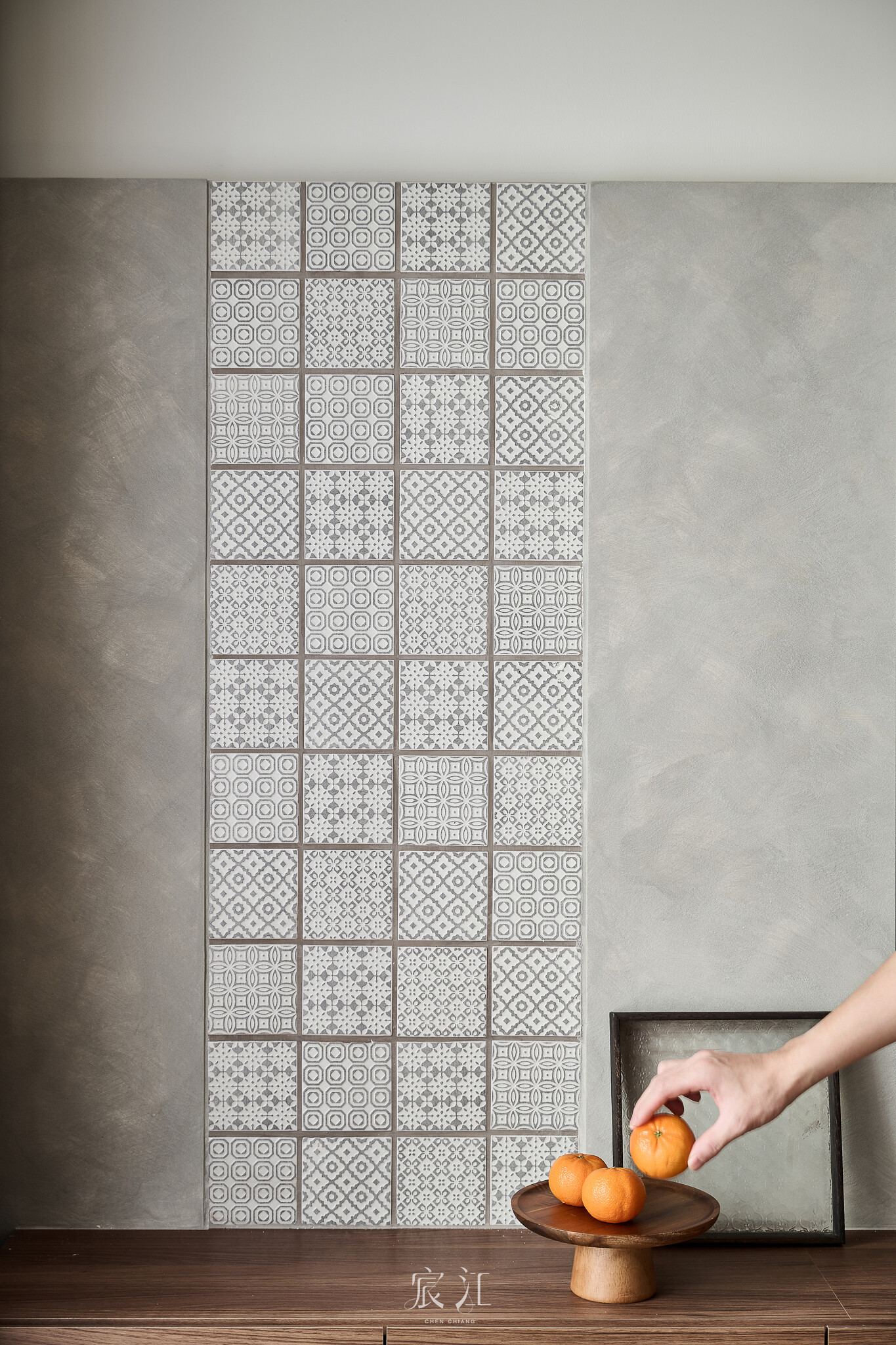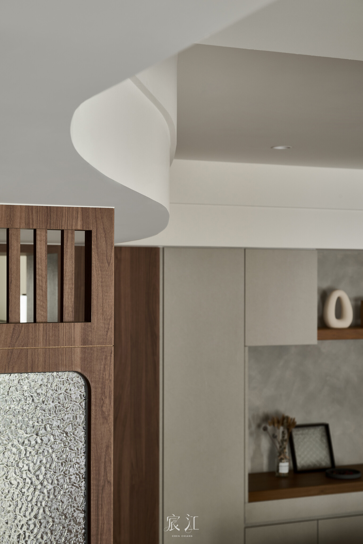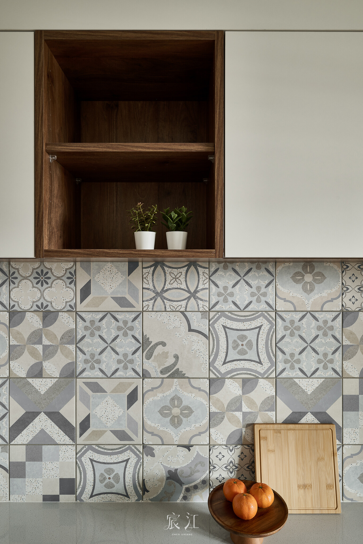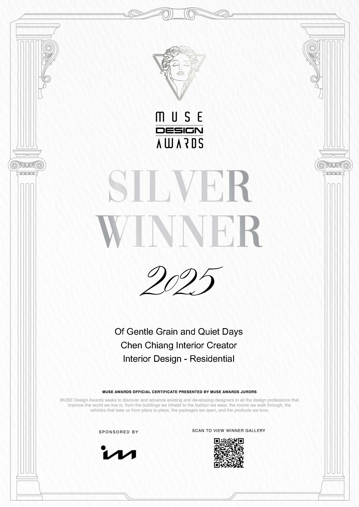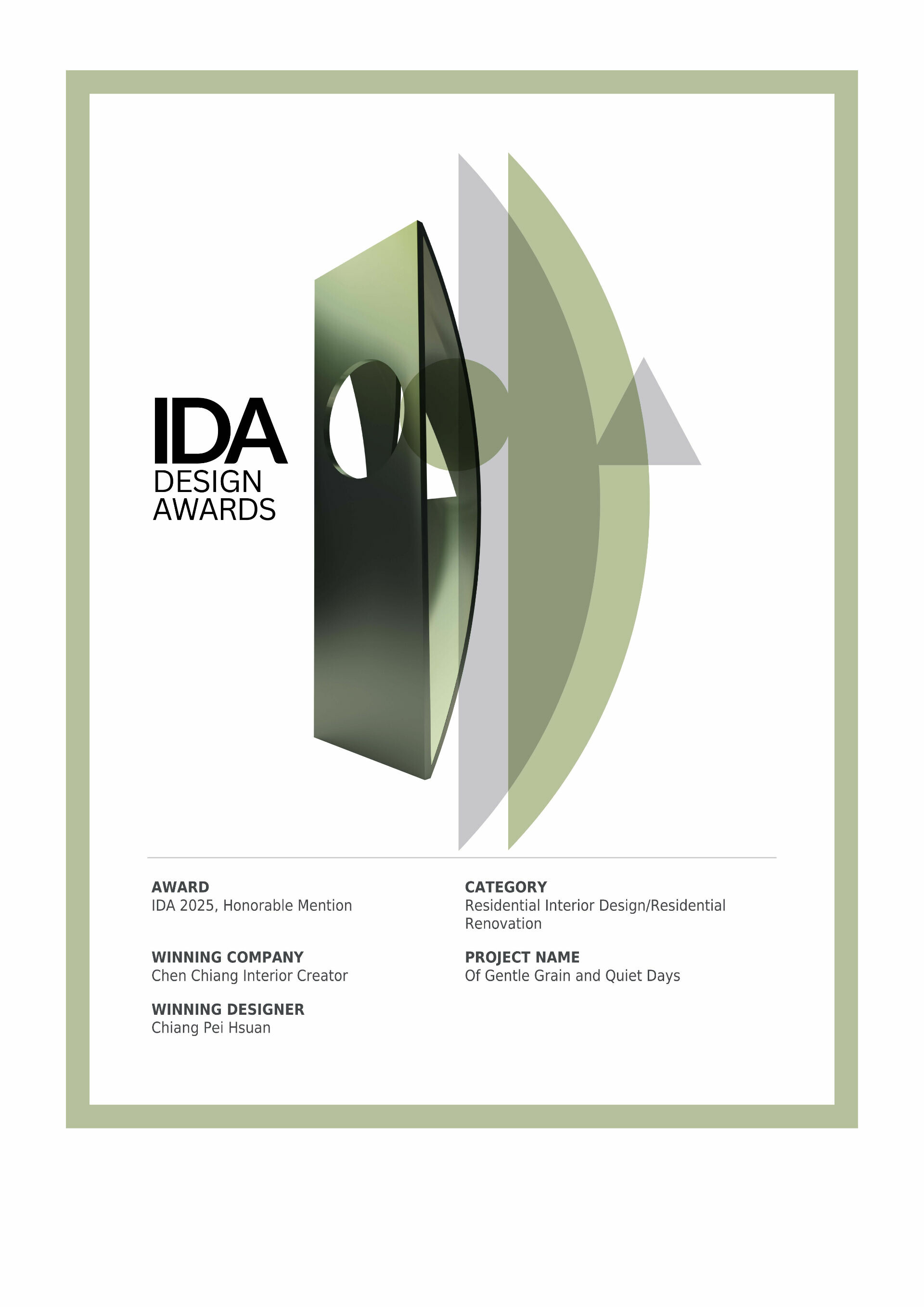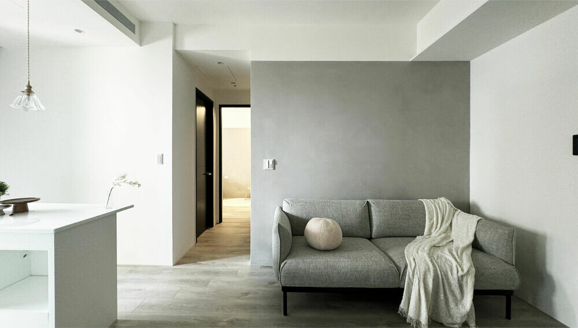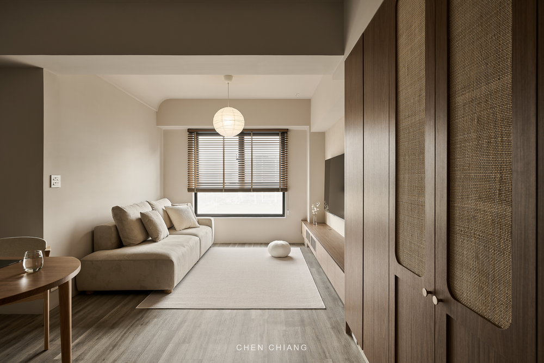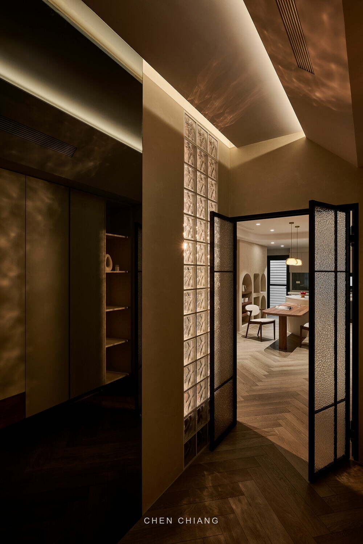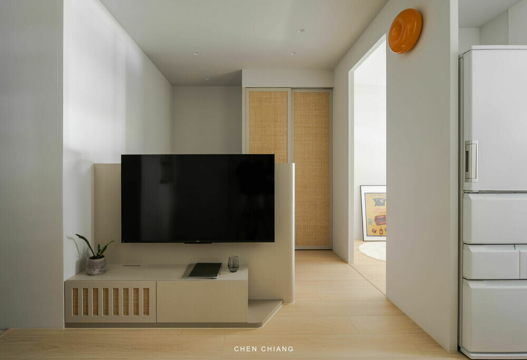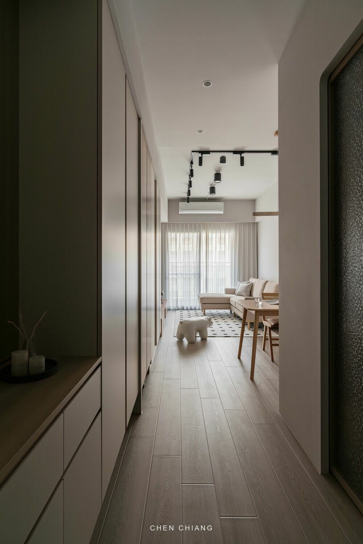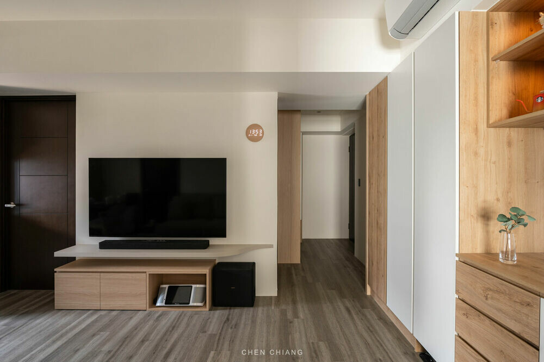LIU HOUSE
City ⎯ New Taipei City
Year ⎯ 2024
Space ⎯ 30 ping
Photography ⎯ 60.
此案為舊屋翻新,為了延續過往的居住回憶,以及⼈與空間的情感連結,因此在櫃體及屏風嵌入壓紋或銀波玻璃,呼應家宅昔⽇的軟裝質感,藤編家具與花磚牆則點綴出⼈⽂復古的氛圍,搭配業主鍾愛的岩板餐桌和胡桃⽊餐椅,在美感與機能之間取得平衡,營造溫潤沉靜的⽣活場景。
在⼀家四⼜常聚的公領域中,動線為寬暢流暢的回字形,周圍的櫃體與天花板之間均保留充⾜的間距,加上⽊⼯包梁打造圓弧收邊的設計語彙,以柔順的線條延展視覺,形塑開闊舒適的視野。餐廳作為家⼈交流的核⼼區,配置六⼈餐桌與層板為主的餐邊櫃,以輕盈的空間感滿⾜⽇常所需和親友聚會,作為溫暖且具有家庭凝聚⼒的重要場域。
考量業主夫妻長時間居家,全屋使⽤無甲醛的義⼤利塗料,其防潮特性可因應台灣的濕熱氣候︔檜⽊與柚⽊的實⽊層板,則營造⾃然樸實的居住氛圍,空氣中飄散著植物精油的淡雅⾹氣,令⼈彷彿置身於清新的森林之中。這座⽼屋,不僅承載著過往記憶與全新的⽣活想像,更是⼀處可與居者⼀同呼吸,安⼼、健康的退休宅邸。
A 30-year-old house has been transformed to meet the current needs of the Liu family while embracing a fresh new look.
The Liu family shares a strong bond and wanted to preserve the emotional attachment to their home before the renovation. Therefore, this design project centers around a vintage concept, incorporating elements like mixed materials, patterned tiles, textured glass, and woven rattan to evoke a retro charm. The use of paint finishes softens the contrast between old and new materials, giving vintage a refreshed and modern interpretation.
Through this transformation, Chenjiang not only preserved the Liu family’s vision of their ideal home but also redefined their perception of vintage design, creating a seamless continuation of their warm family atmosphere.
See more...
