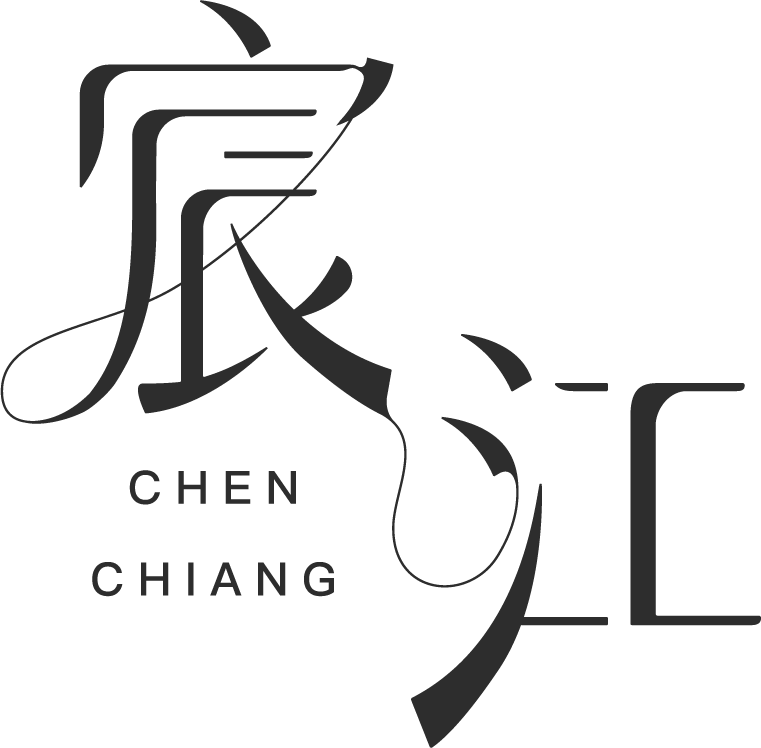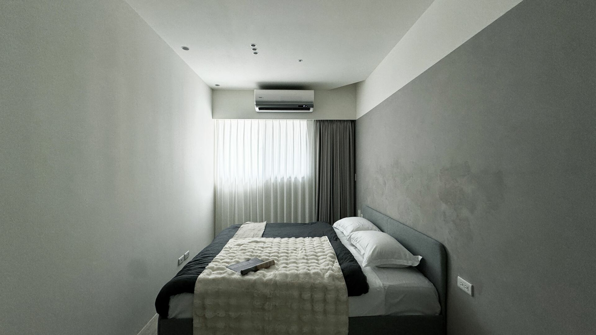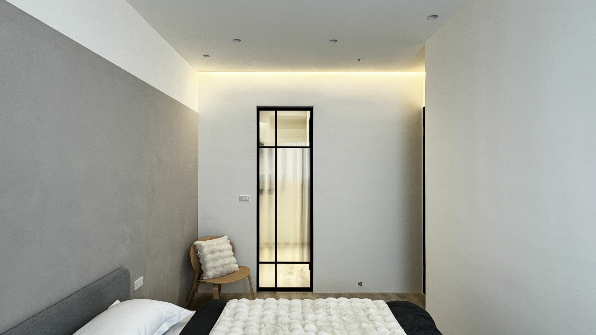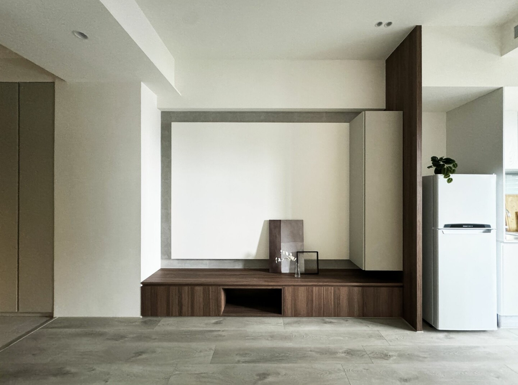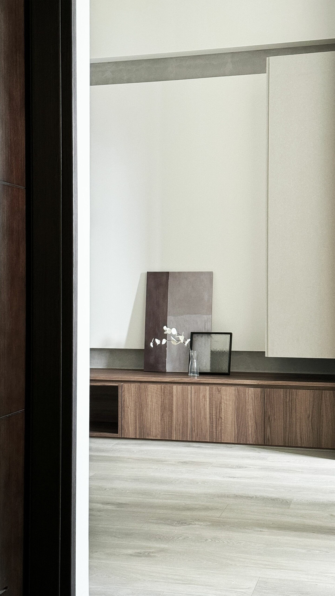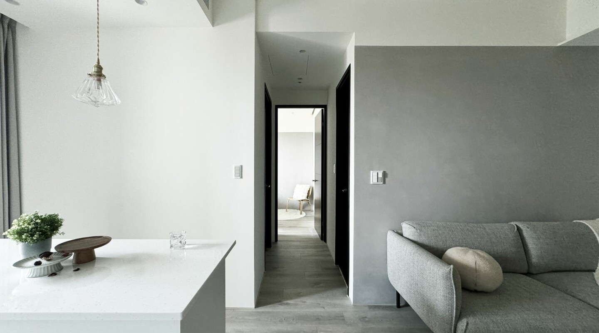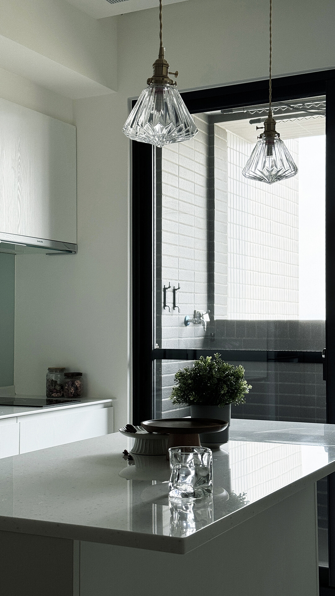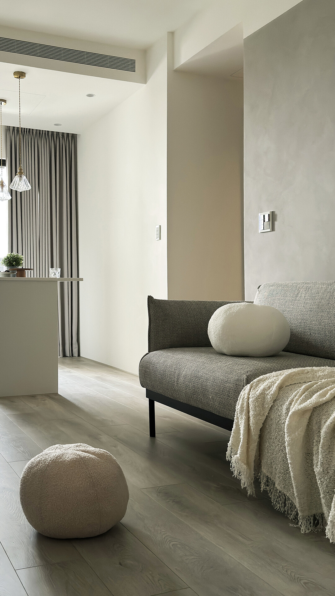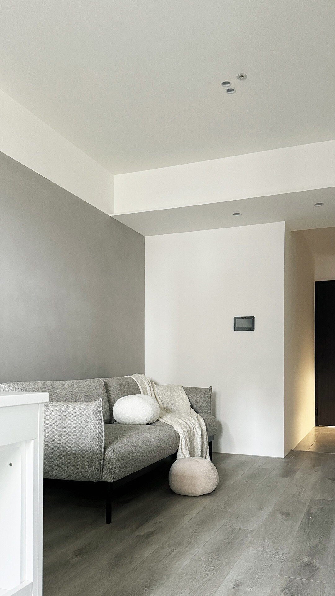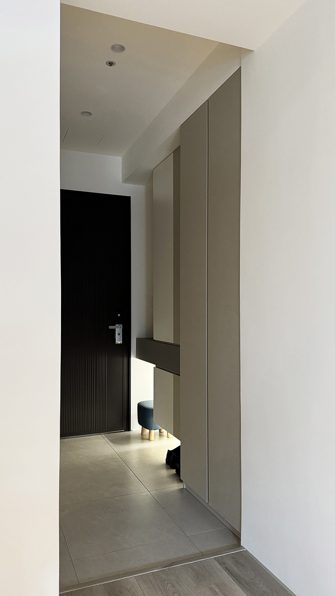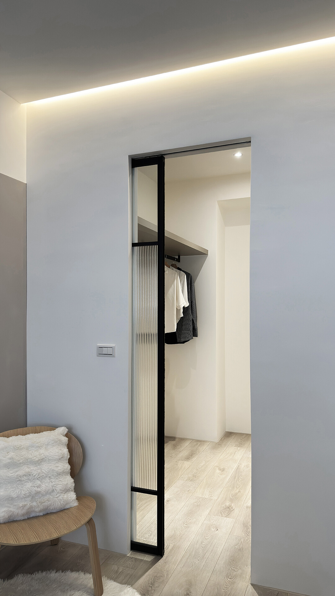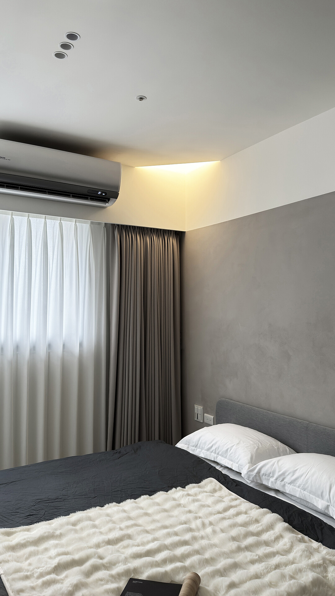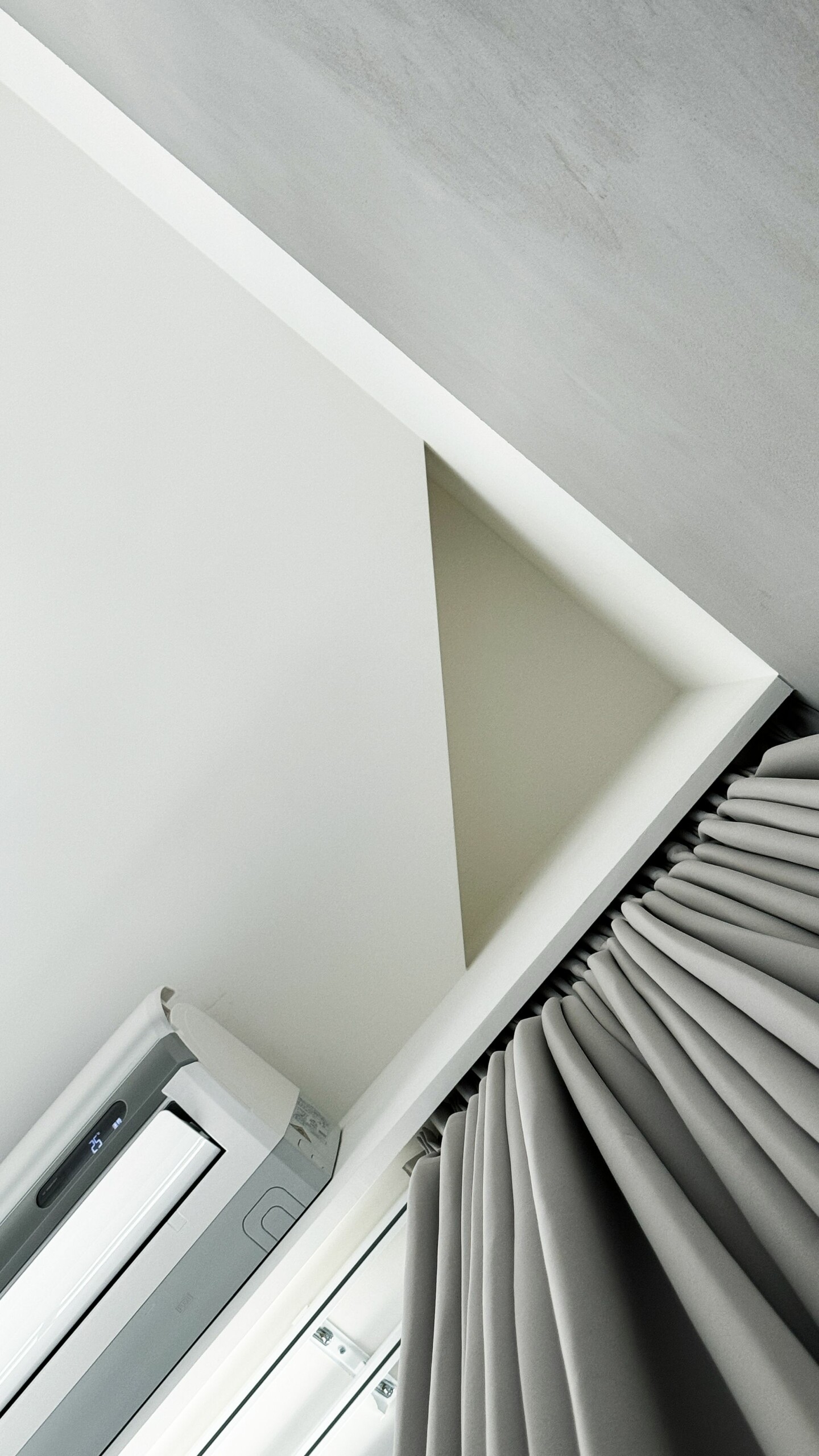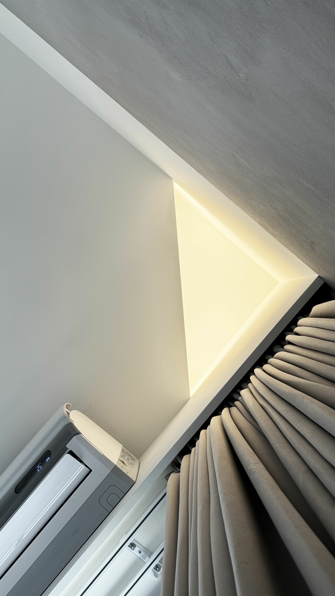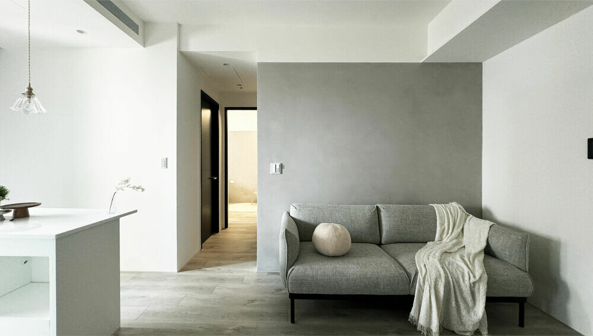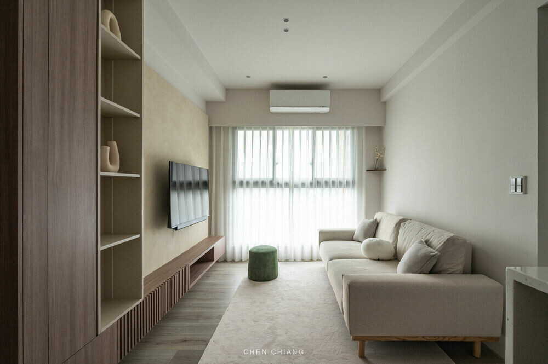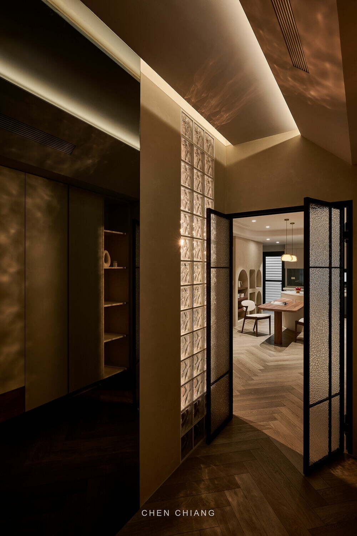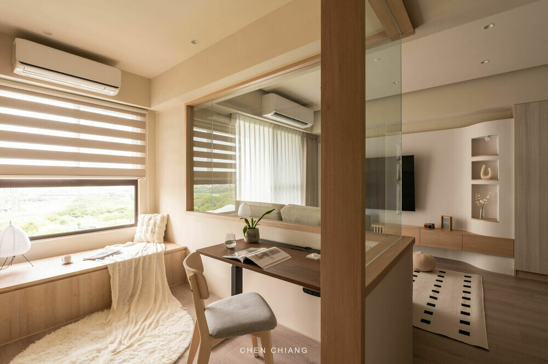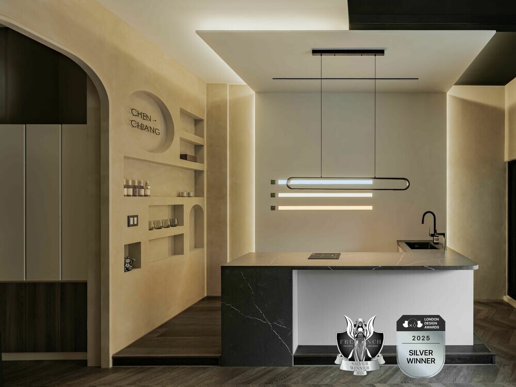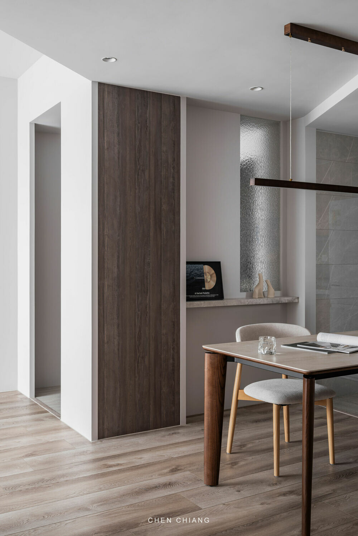ZENG HOUSE
City ⎯ Taoyuan City
Year ⎯ 2024
Space ⎯ 15 ping
Photography ⎯ Lin.
考慮到屋主(簡稱ZENG)短期出租-長期自住、出售的計畫,我們將生活必須的空間硬裝成型,不做過多的裝飾設計,卻完整的像一個家。
這次為ZENG做的全室規劃共分為五大區域「玄關/客餐廳/主臥室/衣帽間/機動空間 」,以暖色&淺灰做跳色,分別使用在全室的櫃體與牆面,最後添了少量深木色,運用色彩計劃讓空間們互相有了連結,也成功做出「家」的感覺,至今仍有不少的業主指定自己的家想要用這個案例作為主要風格!
Taking into consideration the homeowner's (referred to as ZENG) plan for short-term rental, long-term residence, and potential sale, we structured the essential spaces with hard installations, avoiding excessive decorative design while still creating a complete home.
For ZENG's full-space layout, we divided the home into five main areas: the entryway, living/dining room, master bedroom, walk-in closet, and a flexible space. Warm colors and light gray were used as accent tones throughout the cabinets and walls, with a final touch of dark wood. The thoughtful use of color helped unify the spaces, successfully creating a homely atmosphere. To this day, many homeowners request to use this project as the main inspiration for their own homes!
See more...
