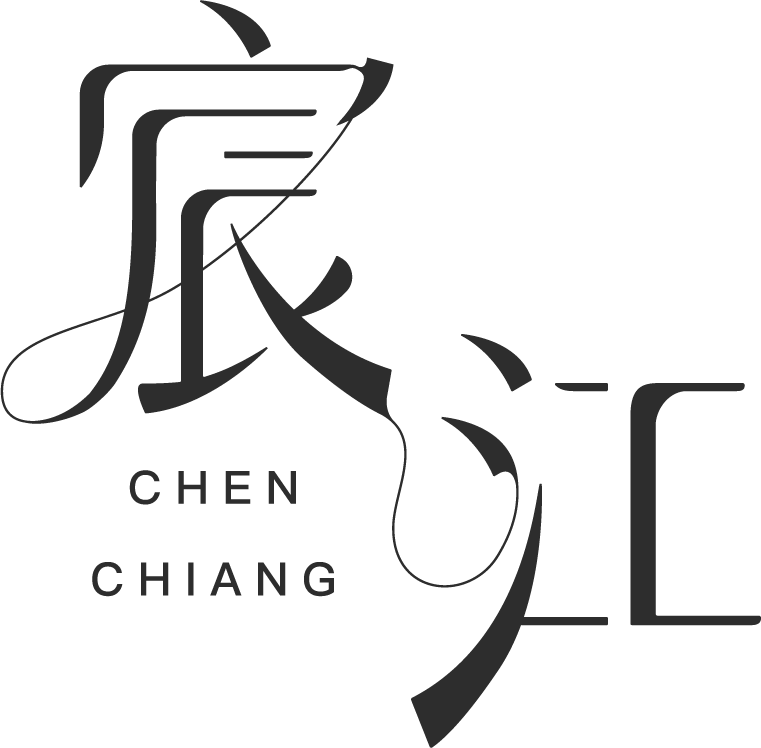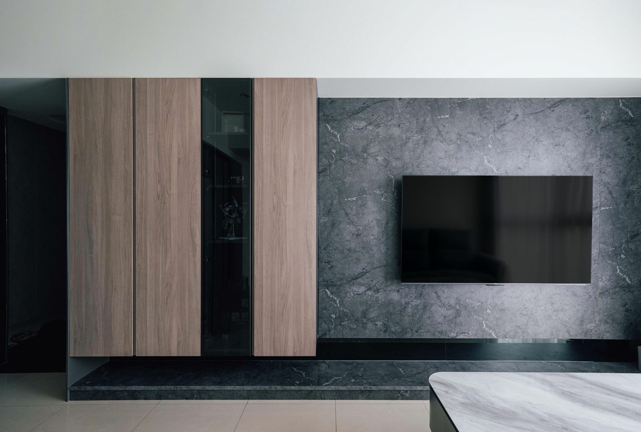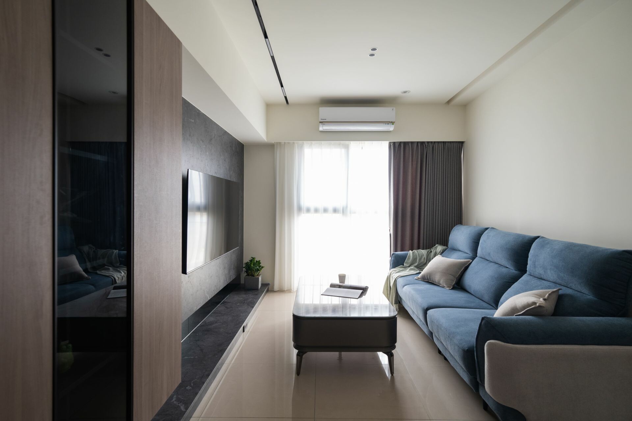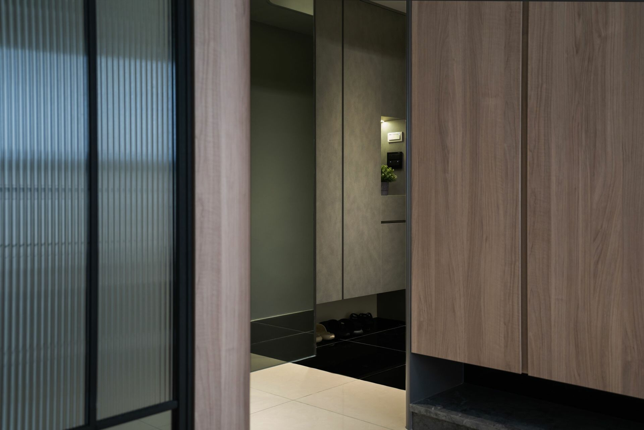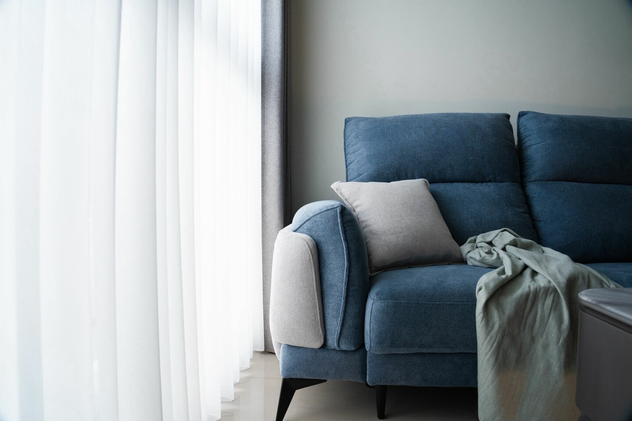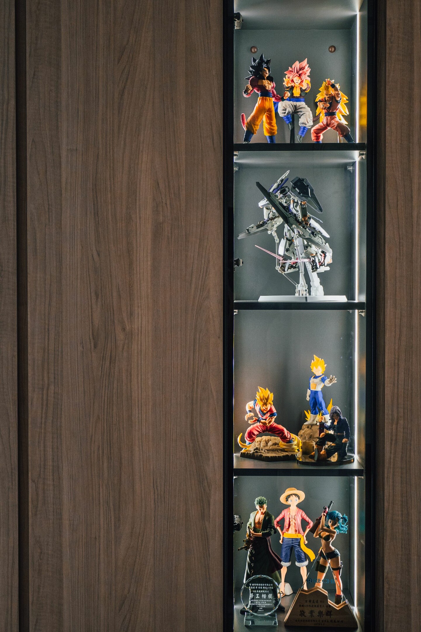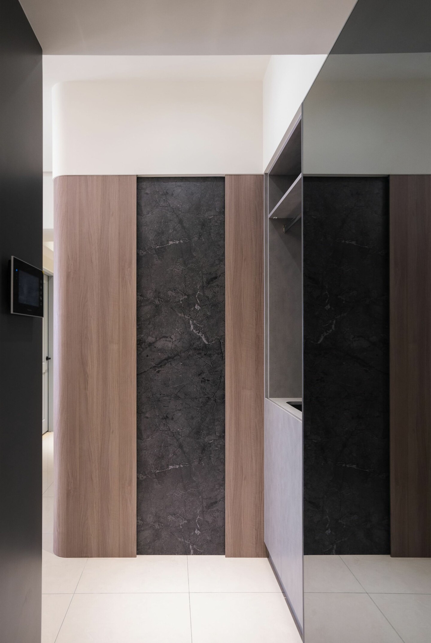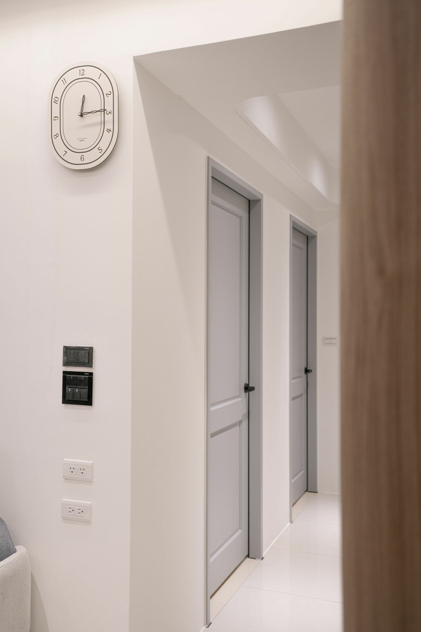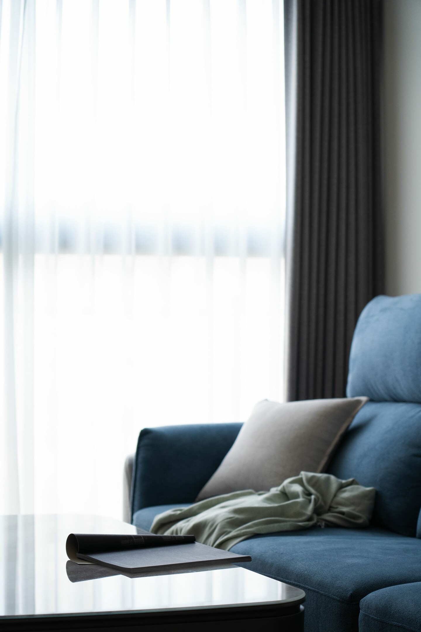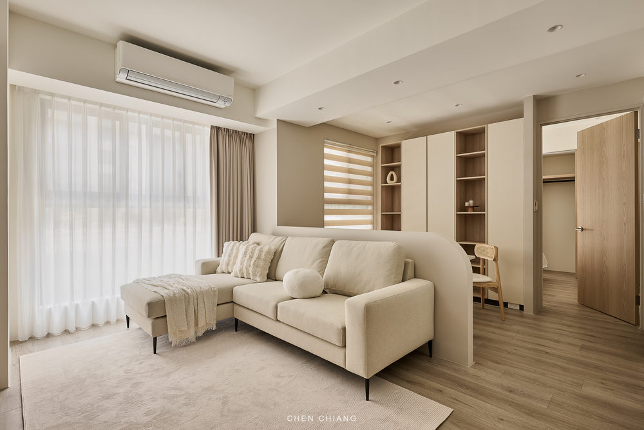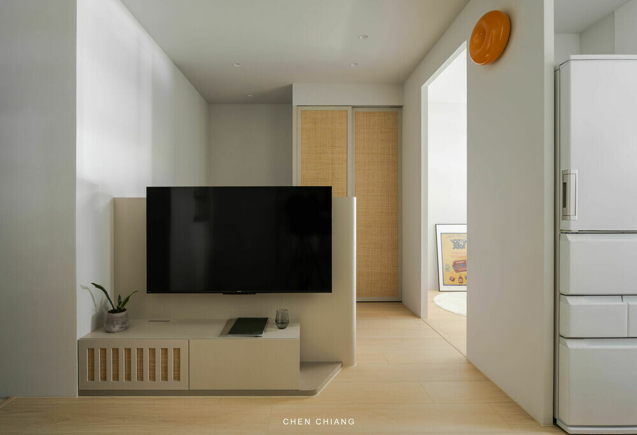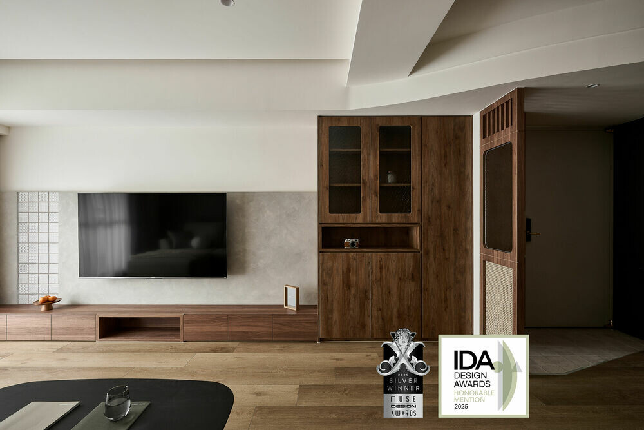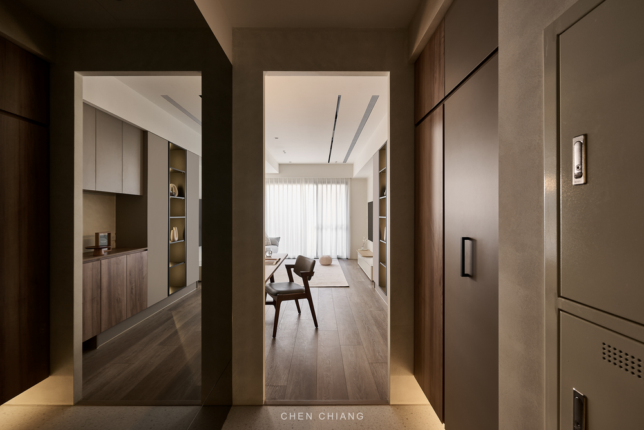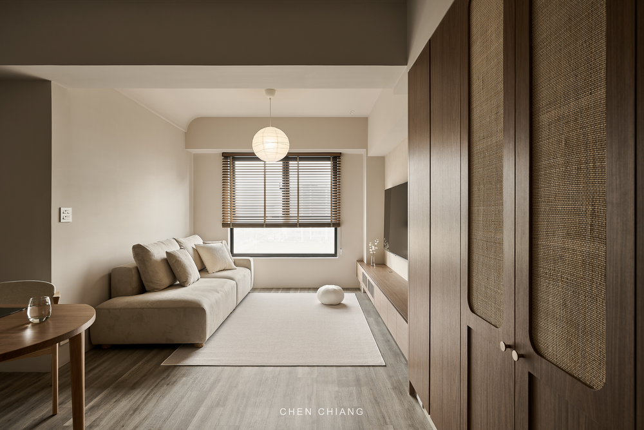HUANG HOUSE
City ⎯ Taoyuan City
Year ⎯ 2024
Space ⎯ 15 ping
Photography ⎯ R Yen.
HUANG House是一間不動格局且無開放式設計的兩房兩廳一衛「小宅」,在既有的原廠設定下去做空間的拉伸,是這次最大的挑戰。
這次HUANG 一家的空間運用了「異材質搭配」來界定明確的空間分配,同時也具備空間的層次感,客廳以深色大理石紋、沈穩的木色與適量的反射材質相互融合,特別強調自然光線與透明感,引入大窗戶、玄關處的現代風灰鏡或平滑/反光類型的軟裝,讓自然光充滿空間,增強開闊感,也成功運用鏡面放大空間;主視覺的電視牆與地台用了一直線的設計,穩定整體視覺,有現代風的中性沈穩也再次拉伸了空間,謝謝HUANG一家人的信任。
HUANG House is a compact two-bedroom, two-living room, one-bathroom home without an open layout or flexible floor plan, making spatial expansion within the original factory setting the biggest challenge.
In HUANG family’s space, a mix of different materials was used to clearly define the areas while adding layers to the design. The living room blends dark marble patterns, rich wood tones, and reflective materials, with a particular emphasis on natural light and transparency. Large windows, modern gray mirrors at the entryway, and smooth/reflective soft furnishings allow natural light to flood the space, enhancing the sense of openness. The use of mirrors further amplifies the space. The main focal point, the TV wall and platform, follows a straight-line design, stabilizing the overall visual effect with a modern, neutral calmness, once again extending the space. A big thanks to the HUANG family for their trust.
See more...
